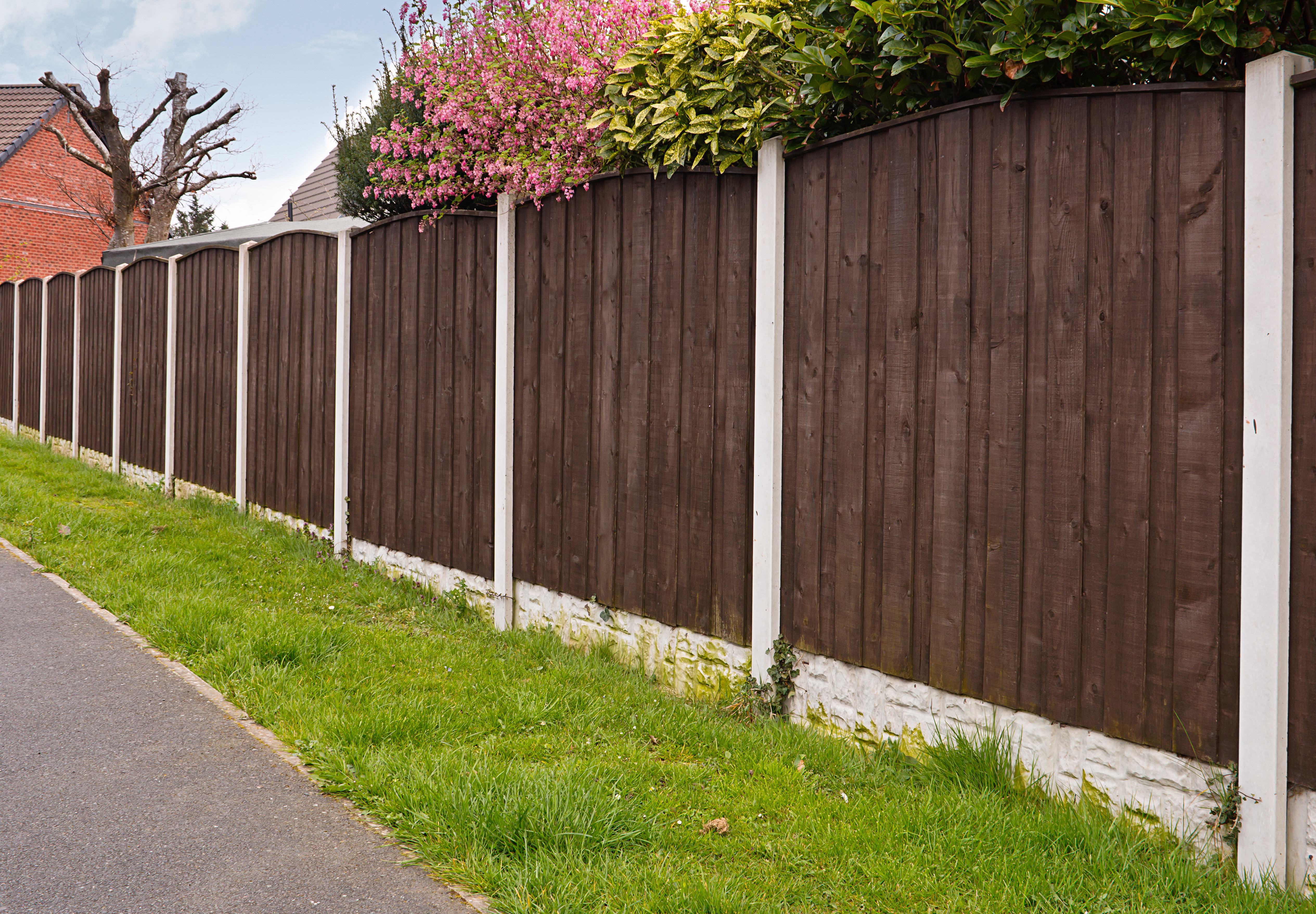Rules differ depending on your location, and if you live in a conservation area. Please check with your local district, city or unitary authority council.
When applying for our consent, we would appreciate a brief statement, annotated photographs, sketches and/or aerial plans (Google or similar) to help illustrate the:
- Address
- Location (aerial plan/sketch and/or photos)
- Extent (measurements on an annotated plan and/or photos)
- Height
- Type/material
- Company/personnel undertaking the work.
Unfortunately, permission can't be granted within shared gardens/grounds.
You may be asked to remove and/or return to the original state at the end of your tenancy.
We typically charge a £50 administration fee when reviewing applications for fencing or outbuildings.
We permit changes to fencing if within our ownership. Please complete an application and adhere to the rules (heights, locations etc.) outlined by the Planning Portal here.
Example of information required: A 6’ x 4’ (181cm x 125cm) timber shed, 6’1 high (185cm) and is 3’ (90cm) from the boundary. Used to store bicycle and lawn mower. Company to undertake the works is A J Jones Sheds Ltd. – www.aj-jones-sheds.co.uk.
We permit freestanding outbuildings (i.e. not connected to the main dwelling and at least 1m away from it to allow for access/maintenance) as long as it is in line with the rules outlined by the Planning Portal here.
As with any additions/alterations you undertake, you're required to maintain, repair and service the installation, as they're not considered a ‘habitable space’ (i.e. do not form part of your tenancy). Under both Planning laws and Building Control, outbuildings are not to be used as sleeping accommodation.
Example of information required: A 6’ x 4’ (181cm x 125cm) timber shed, 6’1 high (185cm) and is 3’ (90cm) from the boundary. Used to store bicycle and lawn mower. Company to undertake the works is A J Jones Sheds Ltd. – www.aj-jones-sheds.co.uk





